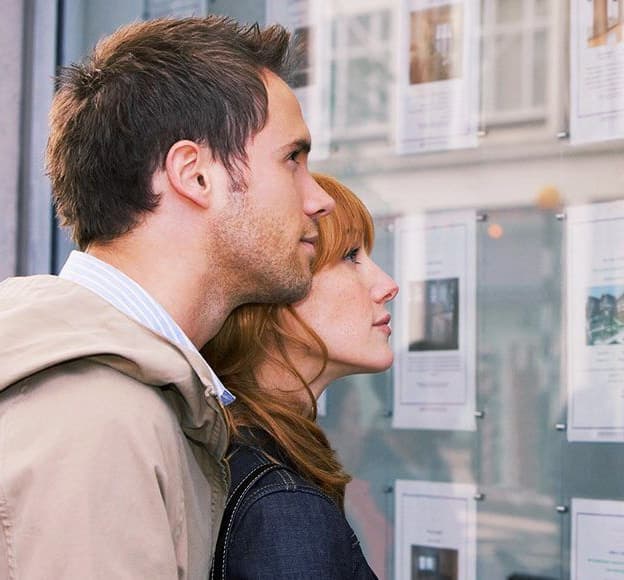

We tailor every marketing campaign to a customer’s requirements and we have access to quality marketing tools such as professional photography, video walk-throughs, drone video footage, distinctive floorplans which brings a property to life, right off of the screen.
CCL are delighted to offer for sale this spacious 2 bedroom detached bungalow in the popular and sought after area of New Elgin. The property comprises a spacious lounge, large dining kitchen, 2 double bedrooms and bathroom. A driveway to the side of the property leads to a detached garage. Gardens to the front and rear.
The property is located in a quiet and very popular residential area of New Elgin, just a few minutes’ drive from the main city centre of Elgin. New Elgin has local amenities such as GP surgery, dental surgery, a nursery/childcare facility, groceries store and other retail units. Elgin is a lively and charming market town and is the administrative and commercial capital of Moray with a population of around 25,000. The town offers a vast array of amenities and facilities including a number of primary schools, two secondary schools, hospital, health and social services. A range of high street shops, small retailers, sport and leisure facilities are on offer in the vicinity. Elgin is also home to Moray College UHI which provides a range of courses for around 10,000 students. The town is extremely well serviced and is situated on the A96, with good transport links to Inverness and Aberdeen and their respective airports.
Two bedroom detached bungalow with spacious accommodation all on one floor. The property benefits from double glazing and gas central heating throughout and all carpets and floor coverings, blinds, curtains and light fittings are included in the sale. Other items of furniture may be available by separate negotiation. Early viewing is highly recommended to appreciate the spacious accommodation on offer.
Entrance Vestibule
Entry is via a wooden front door with decorative glass panels into the entrance vestibule. Decorated in neutral tones and has a further glazed door leading to the hallway.
Hallway
Decorated in neutral tones the L shaped hallway has an airing cupboard giving ample storage and provides access to all accommodation. Access hatch to the storage loft.
Living Room (5.02m x 3.86m)
A lovely, light spacious living room situated to the front and decorated in light cool tones, has a large picture window providing excellent natural light. An attractive fireplace with black tiled hearth, decorative tiled inset and wooden surround.
Dining Kitchen (3.82m x 3.331m)
Excellent sized dining kitchen fitted with a good range of wood wall and base units with contrasting cream worktops incorporating a stainless steel sink and drainer and matching tiles splashback. Free standing gas cooker which will remain. A large comfortable dining space with ample room for table and chairs to accommodate family dining.
Bedroom 1 (3.85m x 3.85m)
Spacious, bright double bedroom to the rear which includes a double fitted wardrobe with mirrored doors which provides good hanging and shelf space. Double doors giving out to the rear and providing natural light to flood the room. Ample space to accommodate free standing furniture.
Bedroom 2 (2.97m x 2.80m)
Second double bedroom, again to the rear with wardrobe providing excellent storage. Window over-looking the garden. Ample space for free standing furniture.
Bathroom (2.75m x 1.59m)
A family bathroom fitted with a three piece suite comprising WC, wash hand basin and bath with over bath electric shower and fitted with light coloured tiles and shower curtain. Wall mounted medicine cabinet, wooden fitments and heated towel rail. Frosted window to the side.
External
Easy maintenance garden to the front with tiered raised areas laid in sandstone tiles and with an array of plants and shrubs. A lock-block driveway to the side of the property leads to the detached garage fitted with an up and over door, also light and power installed. Door to the side provides further access from the rear garden. A wooden gate from the driveway gives access to the enclosed rear garden which has an areas of lawn and concrete slabs, path leading to the wooden Summer House and steps up to the double doors into bedroom 1.