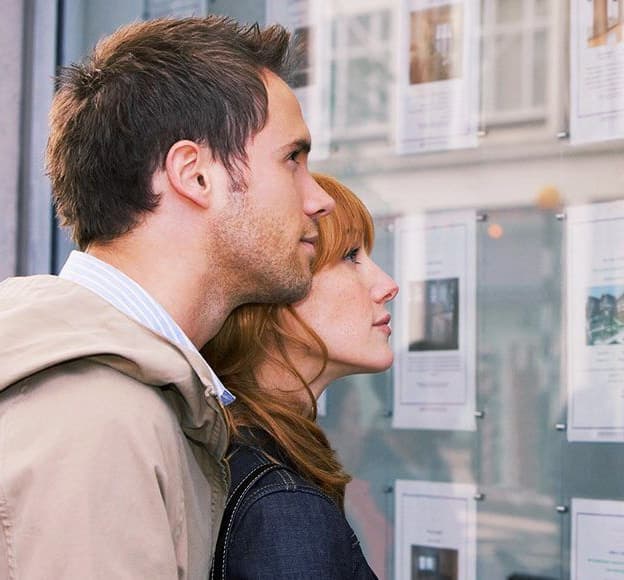
We tailor every marketing campaign to a customer’s requirements and we have access to quality marketing tools such as professional photography, video walk-throughs, drone video footage, distinctive floorplans which brings a property to life, right off of the screen.
CCL are delighted to offer the opportunity to acquire a spacious traditional building currently vacant retail premises in the heart of the town Keith, Moray. Located in a prominent position in Mid Street it is an ideal building, suitable for a variety of retail or office purposes and could also be suited for conversion to residential accommodation. It is currently 2 separate premises, but could be opened up to one large residential or commercial space subject to planning consents.
The premises is located on Mid Street, in a central position within the town of Keith. Surrounding properties are a mixture of commercial and residential dwellings. Keith is a charming historic town with authentic narrow streets. The town is divided into Keith and Fife Keith by the river Isla. With a history of cattle trade and textile heritage, the town of Keith still is a thriving community. The Annual Keith Country Show has been going for over 140 years and is one of the most prominent events in the Scottish agricultural calendar. Nestled in the Isla valley, bustling Keith has got four distilleries, numerous traditional shops, good restaurants. The Keith & Dufftown railway is a popular tourist attraction where
visitors can travel on ‘the Spirit of Speyside’ through spectacular Scottish scenery. There is ample to see and do in Keith, with an 18- hole golf course, tennis courts, a bowling club, squash court, skate park, multiple football pitches and a large sports hall. The swimming pool has been refurbished with a gym and sauna.
Property
An attractive and well-presented ground floor retail premises, number 151 Mid Street, with large double windows overlooking the main High Street. The unit has previously been used as a bank but is suitable for a variety of the uses. To the front there is the main retail space. To the rear of the property there is a secure vault and two office spaces. There is also a staff room and 2 toilets. There is a large exterior space at the rear of the property which could be utilised for a number of uses, including off-street parking.
Main Room: 7.50m x 4.75m
Kitchen/Staff Room: 4.43m x 3.80m
Office Room 1: 3.36m x 2.13m
Office Room 2: 2.21m x 2.13m
Office Room 3: 2.83m x 2.21m
Vault Room: 2.83m x 2.07m
Storage Area: 246m x 1.20m
Number 149 Mid Street, again accessed from the main street into a light and spacious room with large window to the front, leads through to a rear hallway, which has 2 small kitchen areas and a W.C. with stairs to the upper floor leading to an upper landing from where all rooms are accessed, there are three large offices all with double windows to the front and a further spacious storage room to the rear. The properties are served by mains electric, gas and water.
Reception: 4.77m x 3.67m
Hallway/Kitchen: 3.16m x 2.92m
Office Room 1: 4.85m x 3.89m
Office Room 2: 4.82m x 3.84m
Office Room 3: 3.78m x 3.60m
Storage Room: 3.69m x 2.67m