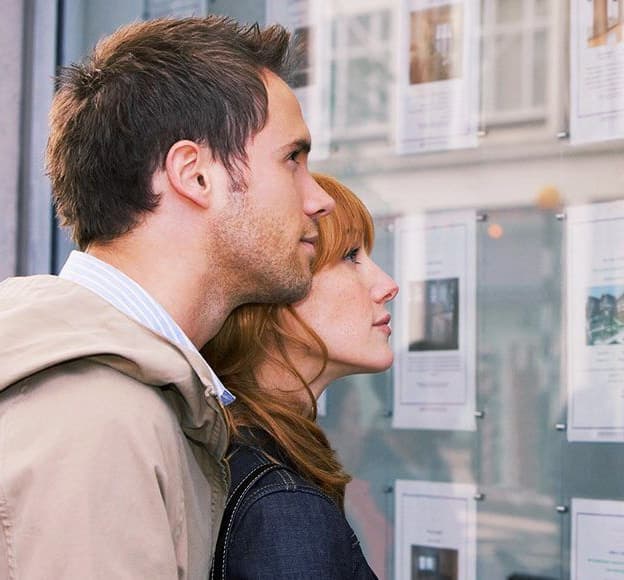
We tailor every marketing campaign to a customer’s requirements and we have access to quality marketing tools such as professional photography, video walk-throughs, drone video footage, distinctive floorplans which brings a property to life, right off of the screen.
CCL are delighted to offer for sale at a Fixed Price, £20,000 below the Home Report value, this charming 5 bedroom detached house in a rural setting surrounded by beautiful countryside close to the in the village of Miltonduff, just a short distance from Elgin. Set in a peaceful and picturesque location the property offers spacious family accommodation comprising of hallway, spacious dining kitchen, 2 living rooms, 5 Bedrooms, family bathroom and shower room. Extremely well maintained garden to the rear with a large area of lawn, lovely paved area housing the hot tub, further gravel area with large summer house, shed, fruit trees, garden shed, poly tunnel and a concrete block workshop with shed. A large gravel driveway to the front provides ample private parking and leads to the detached double garage with further parking area to the side and gate to rear garden.
The property is situated in the beautiful countryside close to the village of Miltonduff, with lovely countryside views surrounding it, yet within close proximity to the city of Elgin where all of the necessary amenities including supermarkets, grocers, doctors, dentists and vet surgeries can be found. Elgin boasts many leisure establishments including a 3-screen cinema complex, leisure centre, bowling alley, restaurants and cafés. Elgin is extremely well serviced and is situated approximately 36 miles east of Inverness and 64 miles west of Aberdeen with good transport links via the A96 trunk route and rail links to Inverness and Aberdeen and their respective airports.
The five bedroom property has spacious family accommodation spanning two floors comprising of entrance hallway, living room, kitchen with dining, rear hall/boot room, Dining room/family room, shower room, five bedrooms and family bathroom. Detached double garage, large workshop and Summer house. The property enjoys the benefits of double glazing, bio-mass central heating and calor gas cooking. All carpets and floor coverings, blinds, curtains and light fittings are included in the sale, as well integrated appliances and built in bedroom furniture. Early viewing is highly recommended to appreciate the quality of accommodation on offer.
Entrance Hallway:
Double glazed external door provides access to the welcoming hallway which has carpeted staircase leading to upper floor. Under stair storage cupboard.
Living Room: (4.66m x 3.60m)
A bright and spacious room with picture window to the front providing lovely views over the surrounding countryside
Kitchen: (7.24m x 3.28m)
Spacious kitchen with a good range of white wall and base units with complimenting white marbled worktops incorporating a sink and drainer. Five ring gas range, integrated dishwasher, fridge and freezer. Matching breakfast bar with seating for four. Space and plumbing for washing machine and tumble drier.
Rear vestibule/Boot Room:
Exterior door from the driveway gives access to this area which has hanging for coats and storage for boots/shoes. Also houses the fridge/freezer. Further door to the kitchen.
Living Room/Family Room: (5.68m x 3.98m)
Accessed via a glazed wooden door from the kitchen, a bright, spacious room with large picture window to one side and fully glazed doors to the other providing excellent natural light.
Shower Room:
Modern shower room with white WC and wash hand basin inset to vanity storage unit, shower room is fully tiled, has a shower cabinet fitted with aqua panels and electric shower. Heated towel rail and frosted window.
Bedroom 5/Study: (2.68m x 2.65m)
Situated to the rear with window over looking the garden, this room is currently used as a study/hobby room
Bedroom 2: (3.85m x 2.66m) rear
Double room again to the rear, with mirror door double wardrobe providing excellent hanging and shelf space.
Bedroom 3: (3.98m x 2.76m) front
Again, a double with picture window to the front. Triple wardrobes bedside cabinets and chest of drawers all matching and will be included.
Upper Landing:
Carpeted stairs case leads to the upper landing, where there is access to both further bedrooms and the family bathroom.
Main Bedroom: (4.37m x 3.99m)
An extremely spacious room with triple aspect windows, built in furniture comprising triple wardrobe and five chest of drawers all matching which will remain.
Family Bathroom: (2.41m x 2.28m)
Fitted with a three piece suite comprising of W.C, wash hand basin and bath. Tiles to dado height around sink and bath. Frosted window to the side.
Bedroom 4: (4.36m x 3.86m)
A further lovely spacious room with triple aspect again, with all matching furniture which will remain.
External
A gravel driveway into the property provides parking for several cars and leads to the double garage, the neighbour behind has a right of access to the side of the drive. Gravel chips continue along the front of the property and is bordered with a wall to the front.
The substantial rear garden has a slab patio with hot tub, step up a large area of lawn with a stone built, well equipped workshop with at the rear. Further gravel area with the summer house and leads to vegetable garden with a further shed and poly tunnel. Also a boiler room for the bio-mass heating.
Summer House:
Superb 5.2 metre sq cabin, which is an ideal entertaining space with a bar, seating and TV area. And lovely decked and covered porch with ground level lighting.
Detached Double Garage:
Spacious double garage measuring 6.2sq metres, ample space for cars and further storage, has large loft space with drop down ladder. With up and over doors and further side access door.