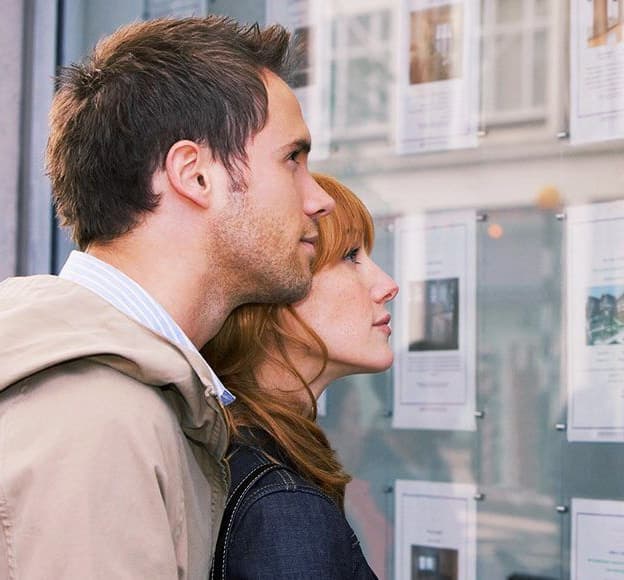
We tailor every marketing campaign to a customer’s requirements and we have access to quality marketing tools such as professional photography, video walk-throughs, drone video footage, distinctive floorplans which brings a property to life, right off of the screen.
CCL are delighted to offer this unique opportunity to acquire a fabulous portfolio comprising of a spacious 4 bedroom house, in approximately 0.6 acres, together with planning permission for conversion to two further dwellings, a four bedroom and a 2 bedroom house within the building which was the former Birnie Inn. The house offers spacious family accommodation spanning two floors. The building next to it which was the former Birnie Inn has planning for two houses, which would be ideal as holidays let or permanent let if desired.
Situated in a beautiful rural setting within the hamlet of Birnie, with fantastic views extending over the surrounding countryside, yet only a short distance from the main town of Elgin, which provides all amenities including a wide variety of local shops, supermarket, banks, post office, library, doctors and dentist surgeries and schooling. As well as many restaurants and pubs, also recreational facilities, including, sports centres, gym and golf courses.
Property
A lovely family home with Living room, sun room, dining kitchen, 4 double bedrooms, family bathroom and WC, spanning on two floors. Extremely well-maintained private gardens to the front and rear. Oil Central heating and double glazing. All carpets, floor coverings, curtains and blinds to be included in the sale.
Accommodation:
Sun Room: (3.31m x 2.39m) External door provides access to the light and bright sun room to the front of the house, providing a lovely welcome into the house.
Hallway: Entered from the sun room and gives the access to all the downstair accommodation, also has carpeted staircase to
Living Room: (4.46m x 3.98m) A comfortable cosy room with double aspect windows and brick fireplace housing the wood burning stove.
W.C. (1.09m x 2.26m) Fitted with two piece white comprising of W.C. and wash hand basin. With white tiling and frosted window the side.
Bedroom 4: (4.15m x 3.00m) A good sized double bedroom with ample space for free standing furniture, the home is also currently used as a home office .
Dining Kitchen: (4.15m x 3.08m) a good sized dining kitchen fitted with wall and base units in white with contrasting dark work tops incorporating a sink and drainer. Integral oven, hob and extractor hood, space and plumbing for washing and tumble dryer and space for fridge/freezer. Ample space for dining table and chairs.
Catering Kitchen: (7.29m x 3.54m) A large fully equipped catering kitchen ideal for small business.
Upper Landing: Carpeted staircase leads to the upper landing, from where all rooms are accessed and has a shelved airing cupboard.
Bedroom 1: (4.16m x 3.24m) Double bedroom with window to the front, has 3 x double wardrobes providing excellent hanging and shelf storage.
Bedroom 2: (4.13m x 3.03m)
Spacious double family room with a feature fire place and has ample space to accommodate both a double and single bed.
Family Bathroom: (2.42m x 2.09m) A lovely bright bathroom fitted with a 3 piece white suite and over bath shower with aqua panels and glazed screen door.
Bedroom: (4.39m x 2.99m) A fourth double bedroom with double aspect and small corner fire place.
Former Birnie Inn
There is planning permission to convert the existing building into two separate dwellings, a four bedroom house and a 2 bedroom house. Both with private garden, garage and parking spaces. Full detailed plans can be provided to interested parties. Plan layout and artist impressions are detailed in the photographs.
External
Driveway leads in from the main road into a large gravel parking area, the house has a well maintained garden to the front, enclosed by a wall and fence with patio seating area and path to the front door. Beautiful, tiered gardens to the rear with an array of flower, shrubs and trees. Large gravel area where garages will be built when converting the existing Birnie Inn building.
Tenure
Scottish equivalent of freehold.
Planning Permission
Planning Reference19/00061/APP