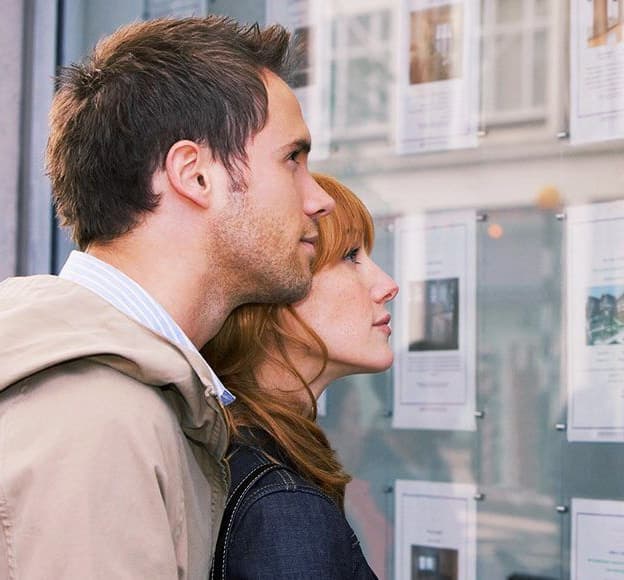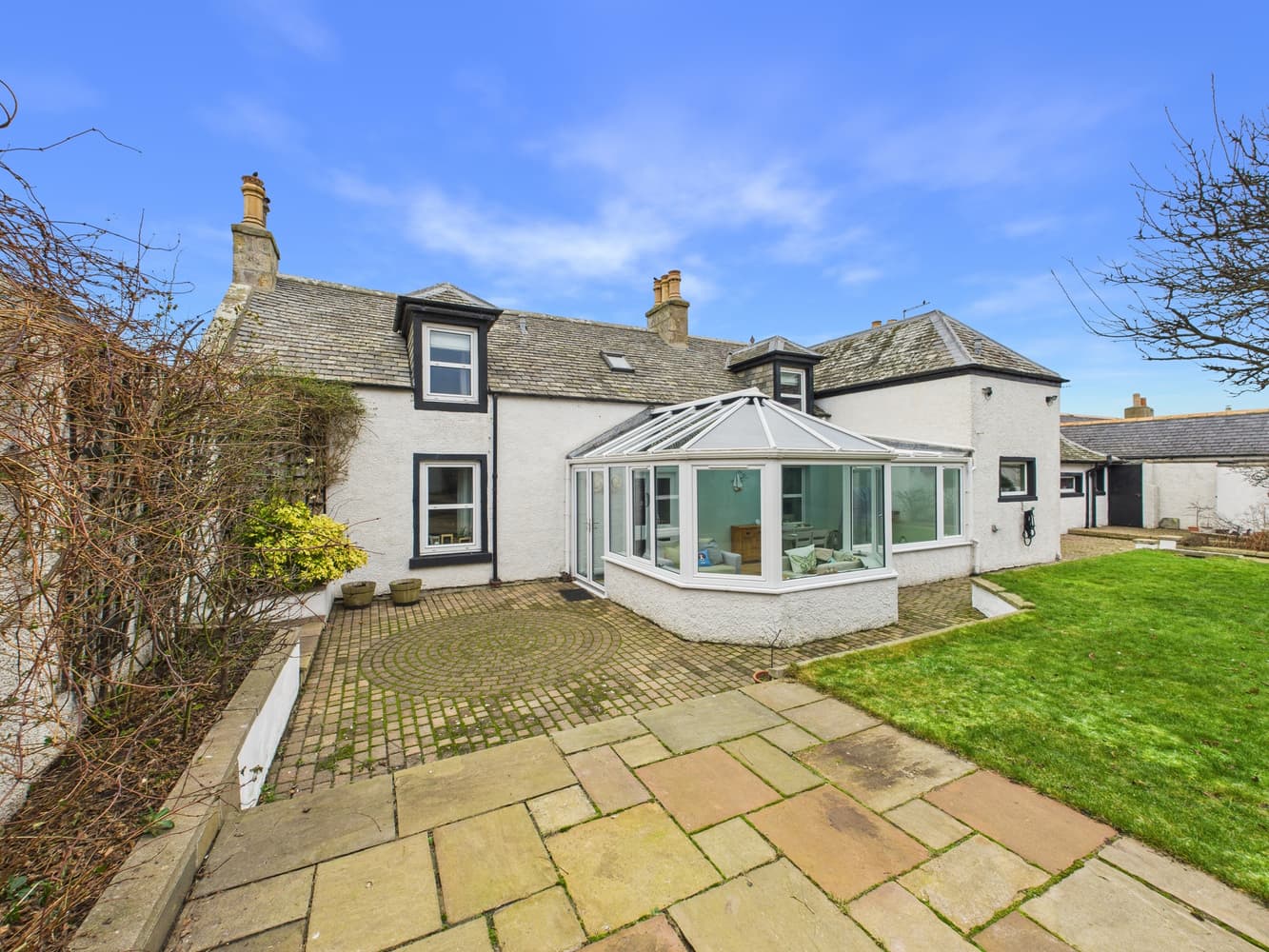
We tailor every marketing campaign to a customer’s requirements and we have access to quality marketing tools such as professional photography, video walk-throughs, drone video footage, distinctive floorplans which brings a property to life, right off of the screen.
The property is located in the popular town of Aberlour in the heart of Speyside. There are many local shops, supermarket, pubs, cafes and restaurants available and lots of various activities to do such as having a tour around the Glenfiddich Distillery, visiting the Whisky Line Railway, sightseeing around the historic castles of Auchindoun and Balvenie, a walk up Ben Rinnes, there’s always something to do. The nearest train stations are in Keith and Elgin. There are regular bus services available. The city of Aberdeen (Granite City) is just over an hour away where large branded shops can be found.
Property
Entering from the beautiful garden at the front, the exterior doors leads into the vestibule, which has low lever meter cupboard and display shelving, a glass panel door gives access to the spacious L-shaped hallway where all accommodation is accessed. Turning to the right you enter the Living room with full length windows to the front and further window to the side, which flood the room with natural light, from there is a further door to the comfortable Dining room situated to the rear, again a bright room with double aspect and patio doors to the garden, from there you then enter the kitchen, fitted with an array of wall and base units in white with contrasting work tops and integral appliances, a door also gives access back to the hall. The next door is the utility room, again with wall and base units, plumbing for washing machine and tumble drier, door to the garden. Next is the Shower room with white WC and wash hand basin fitted into vanity storage and a shower cabinet with mains shower installed. Moving along the hall you then come to the 3 double bedrooms, all with fitted wardrobes, providing hanging and shelf storage, the main bedroom also has and en-suite shower room, hidden behind a mirror door. The last door at the end of the hall, could be a utilised for a number of uses including a family room, child’s play-room or a fourth bedroom, the last door enters the double garage, which provides further storage and ample space for parking the car.
The property enjoys the benefits of Gas central heating and double glazing. All carpets and floor coverings, curtains, blinds and light fittings are to be included in the sale.
External
Entering via the wrought iron gate into the tarred driveway giving ample private parking and leading to the double garage as well as to the front door. Either side of the driveway is large areas of lawn bordered with an array of flowers and plants, the lawn areas continue round both sides of the property and surrounded by very neatly cut hedging and mature trees, a further extensive lawn to the rear is an ideal play area for children and pets, the garden can made completely enclosed and secure with closing the front gates.
